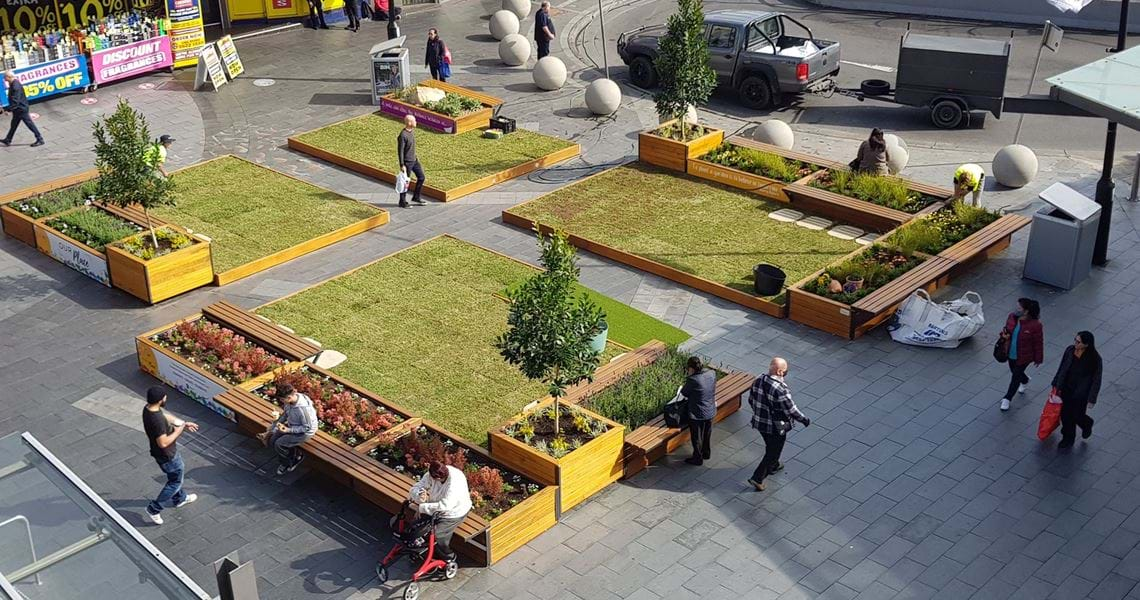Patrick Street Plaza - Blacktown CBD
In 2020 Blacktown City Council was having two issues with Patrick Street Plaza. Urban Heat Island effect in the Plaza was making the space unbearable to dwell in. As the main thoroughfare between the bus, train and taxi rank as well as entrance to the Westpoint Shopping Mall this space was avoided by the public during hot summer days. The second issue was that the space was being used by certain members of the public for unruly behaviour and becoming a safety issue. Council wanted to overcome both of these.
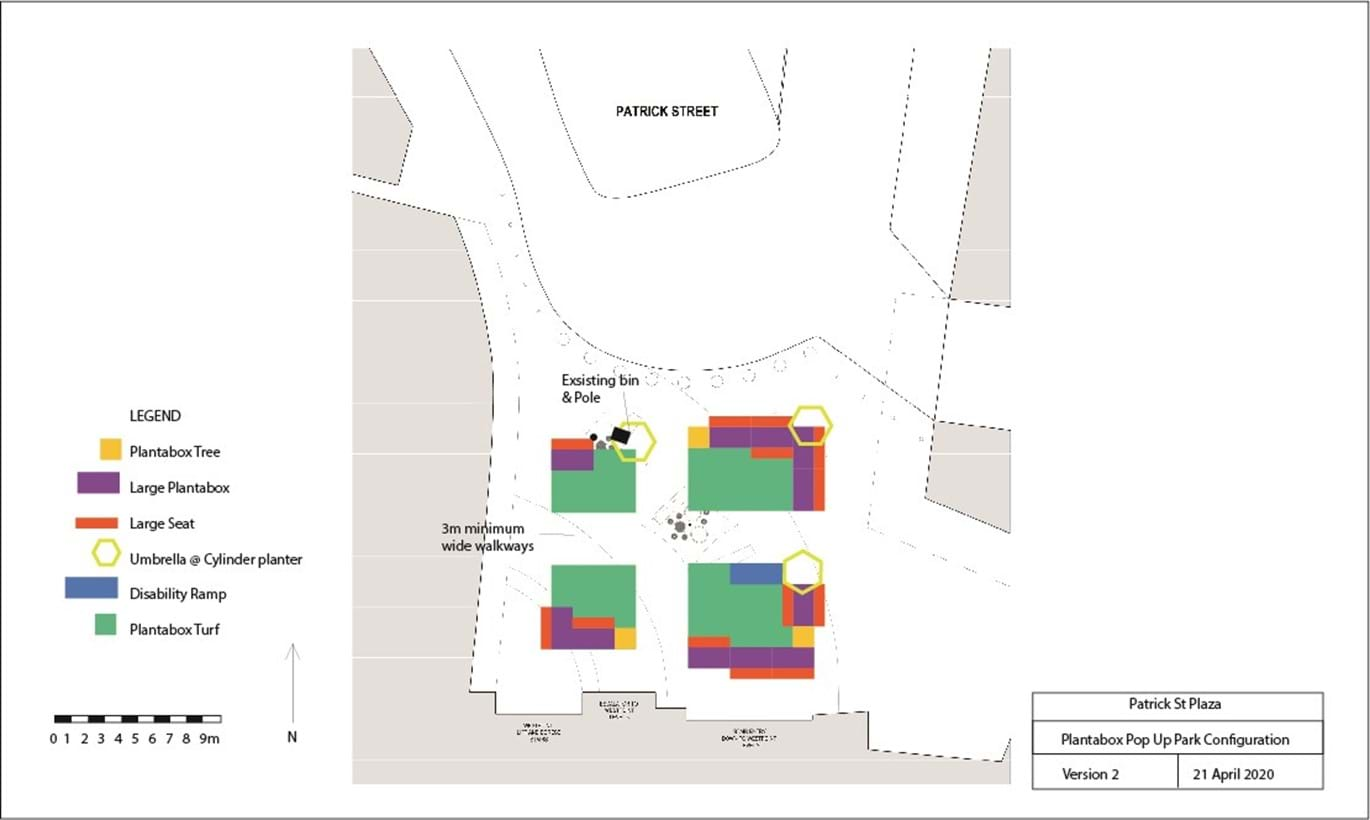
Initial sketch design of layout
The Urban Parklet was designed so that the external sides were a combination of Large Plantaboxes with seating and Tree Plantaboxes. Internally there were further seats looking inwards and a disability ramp installed on one of the small parklets.
Turf trays made up the central zone to create a large green space for people to relax in.
Installation took 4 days.
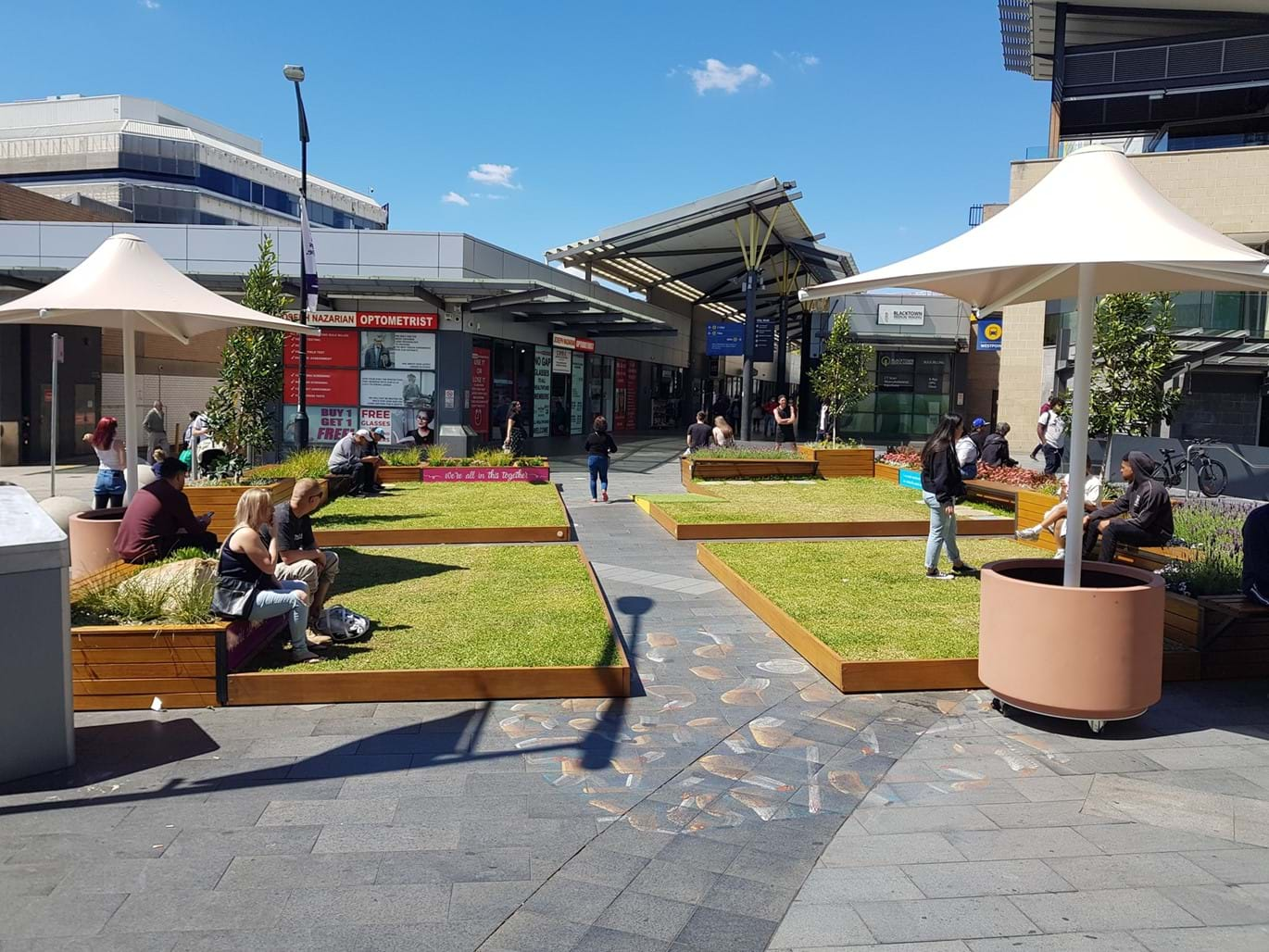
View of parklet with walking thoroughfares to prevent wear and tear of the turf.
In June 2021 after feedback from the community and learnings about how the public was interacting with the parklet a complete overhaul of the design was undertaken. The main elements requested were;
- more shade
- reduction in wear and tear of turf
- safer kids area
- lighting
We redesigned the space to allow more pedestrian flow-through. We created our Plantabox Canopy to attach to the Large Plantaboxes. This provided shade, solar lighting, stand up eating area and trellising for plants to grow up.
This was implemented in late 2021. Plantabox undertook maintenance of the zone until Dec 2022 when council brought maintenance in house.
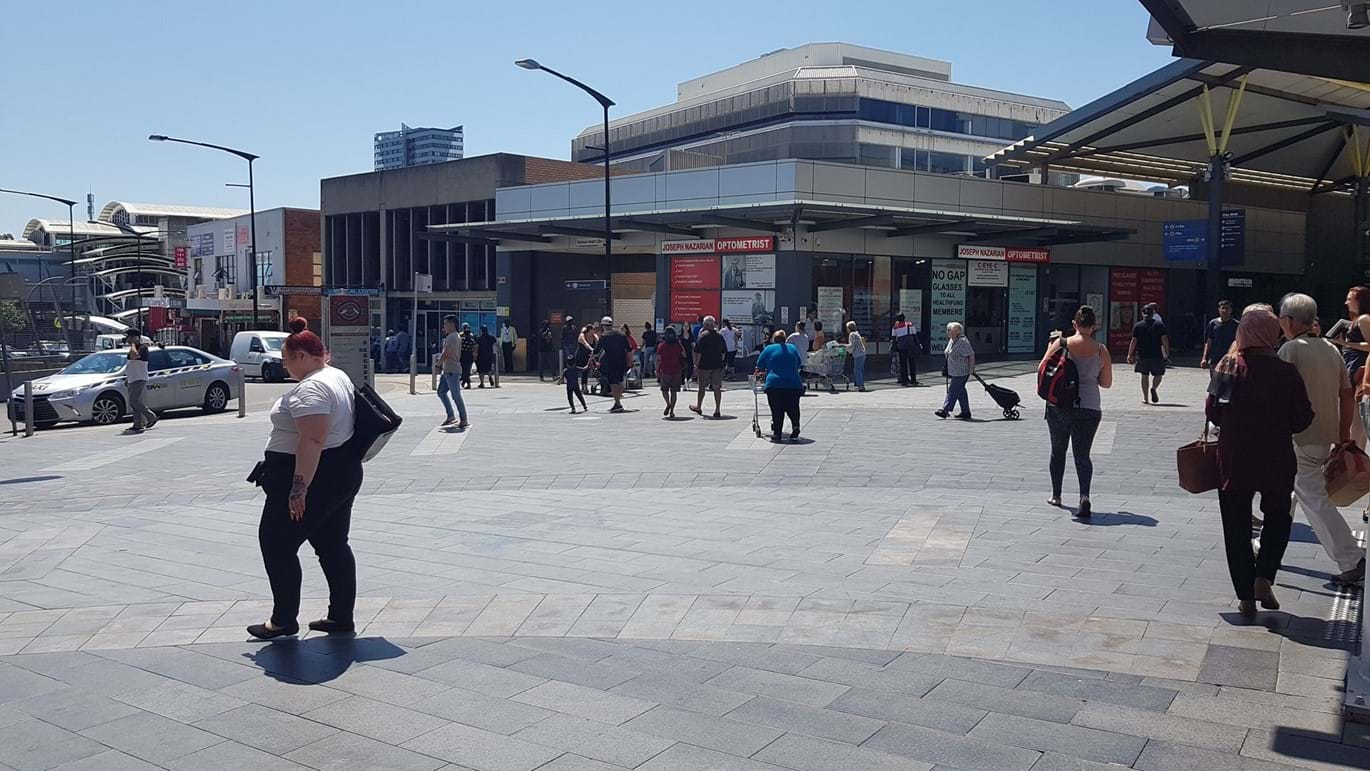
Plaza pre Urban Parklet. No seating, shade, greenery or reason for the public to dwell.
Further design considerations included that people often took shopping trolleys from the mall to the taxi rank and train station. Pedestrian flow went in all directions.
The design was built around the concept of four smaller urban parklets joining together to form one large area. We wanted to bring as much nature based elements into the site as possible as we knew this would help cool the site as well as make it attractive to dwell in.
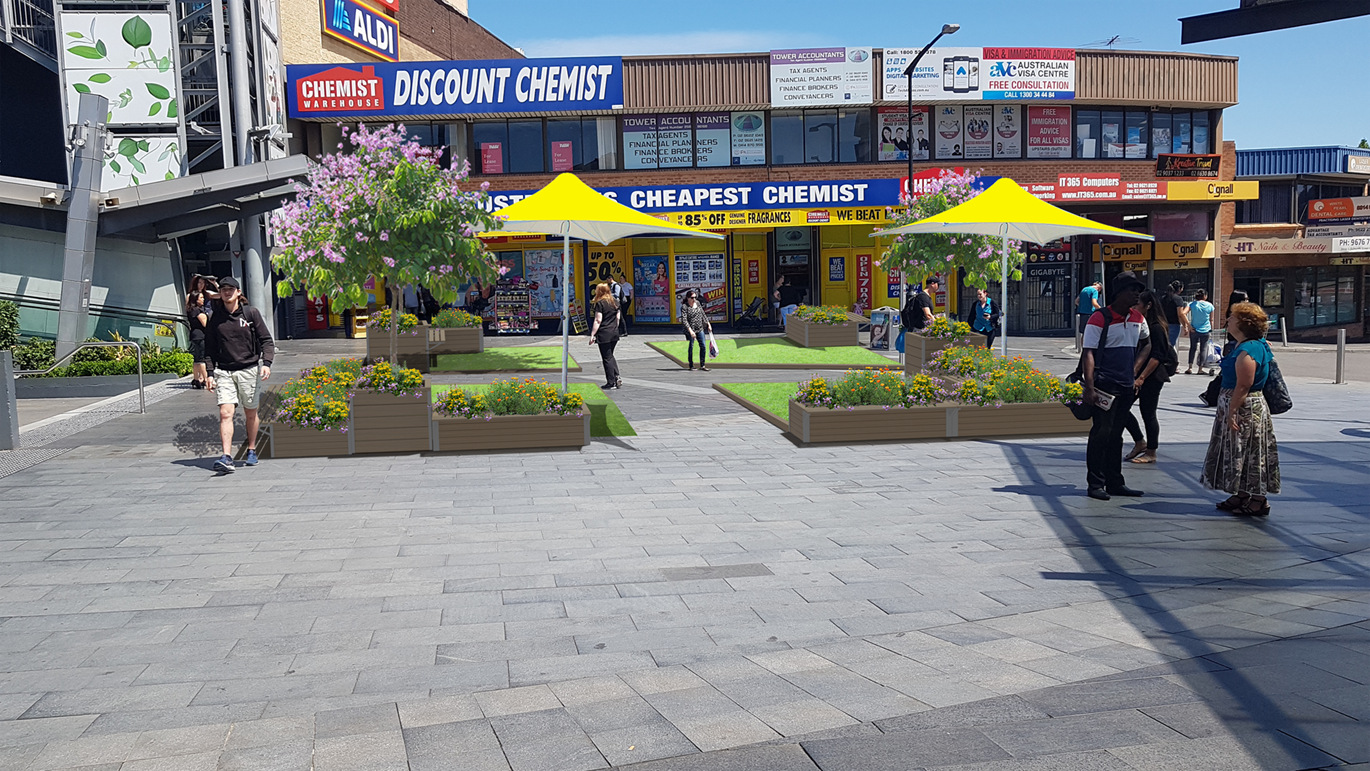
Artistic impression of parklet for Council to use in public feedback.
The Urban Parklet was updated in 2021 with the addition of a kids play area, picket fencing and sail shade attached to the Large Plantaboxes to provide further cooling. This zone was used by council for library reading and other children activations.
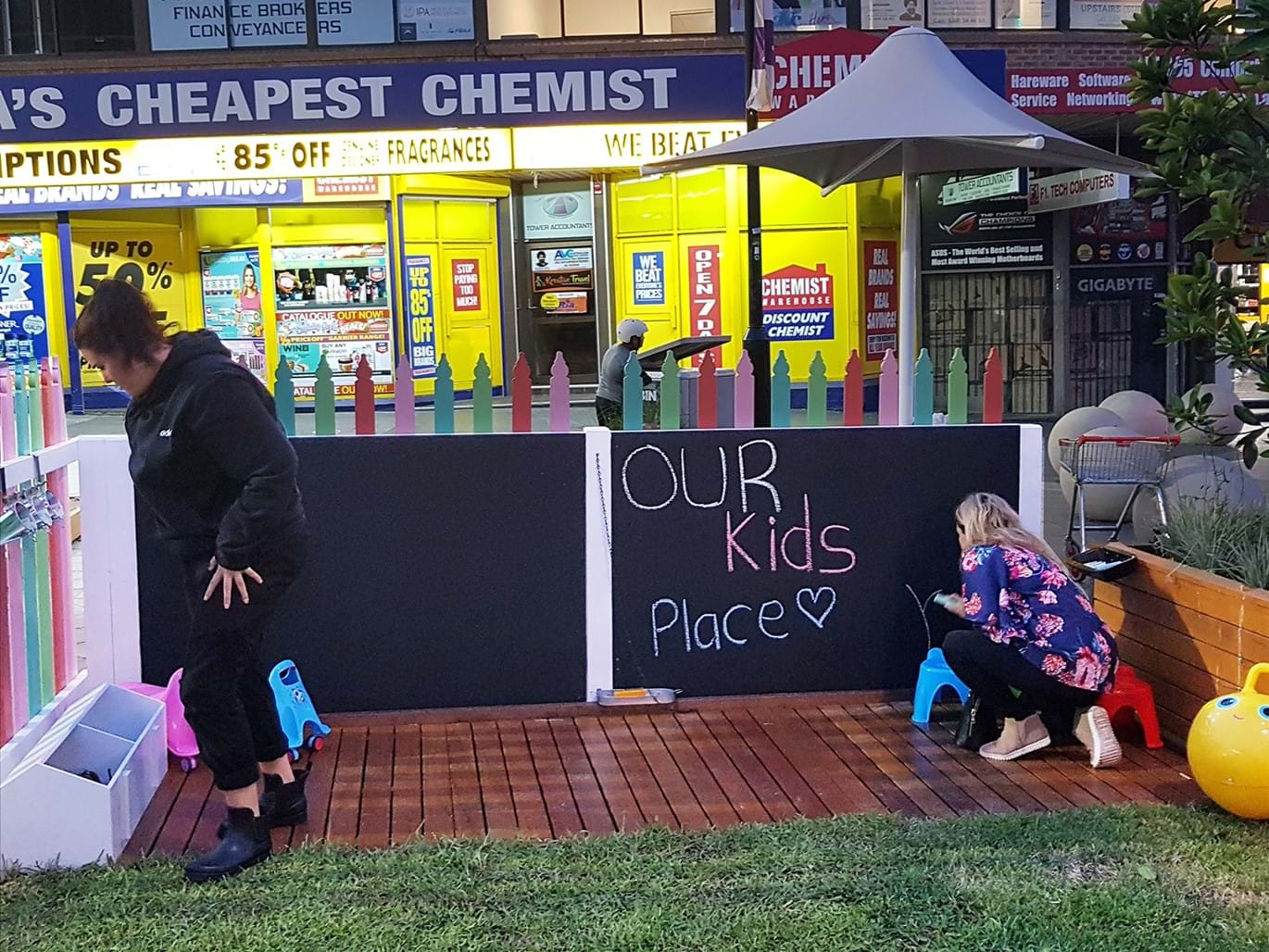
Kids area with decking and performance space

Large plantaboxes with canopy and seating. Entrance into kids area behind picket fencing

Side view of double canopy with cafe table.

Inside kids zone. Disability access and decking around edge to minimise turf wear and tear.

Top view of redesigned Urban Parklet. Solar festoon lighting.
